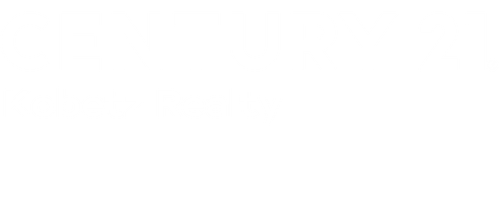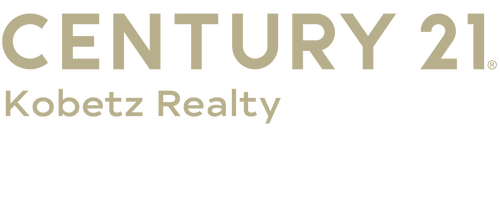


Listing Courtesy of: CRMLS / Century 21 Kobetz Realty / Benjamin Kobetz - Contact: 707-621-9035
1551 Glenwood Drive Ukiah, CA 95482
Active (70 Days)
$549,000
MLS #:
LC25144505
LC25144505
Lot Size
10,487 SQFT
10,487 SQFT
Type
Single-Family Home
Single-Family Home
Year Built
1956
1956
Style
Ranch
Ranch
Views
Neighborhood, Mountain(s)
Neighborhood, Mountain(s)
School District
Mendocino Unified
Mendocino Unified
County
Mendocino County
Mendocino County
Listed By
Benjamin Kobetz, DRE #02017661 CA, Century 21 Kobetz Realty, Contact: 707-621-9035
Source
CRMLS
Last checked Sep 6 2025 at 2:56 AM GMT+0000
CRMLS
Last checked Sep 6 2025 at 2:56 AM GMT+0000
Bathroom Details
- Full Bathrooms: 2
Interior Features
- Bar
- Granite Counters
- Laundry: In Garage
- Storage
- Dishwasher
- Microwave
- Disposal
- Refrigerator
- Gas Cooktop
- Gas Oven
- Windows: Double Pane Windows
- Water Heater
- Convection Oven
- Separate/Formal Dining Room
Lot Information
- Yard
- Lawn
- Sprinklers In Front
- Sprinklers In Rear
- Garden
- Walkstreet
- Rectangular Lot
Property Features
- Fireplace: Family Room
- Foundation: Concrete Perimeter
Heating and Cooling
- Central
- Central Air
Pool Information
- Association
- Community
Flooring
- Wood
- Carpet
- Tile
Exterior Features
- Roof: Composition
Utility Information
- Utilities: Propane, Phone Connected, Cable Connected, Electricity Connected, Natural Gas Connected, Water Source: Public
- Sewer: Septic Tank
Parking
- Garage
- Garage Faces Front
- Door-Multi
Stories
- 1
Living Area
- 1,438 sqft
Additional Information: Kobetz Realty | 707-621-9035
Location
Estimated Monthly Mortgage Payment
*Based on Fixed Interest Rate withe a 30 year term, principal and interest only
Listing price
Down payment
%
Interest rate
%Mortgage calculator estimates are provided by CENTURY 21 Real Estate LLC and are intended for information use only. Your payments may be higher or lower and all loans are subject to credit approval.
Disclaimer: Based on information from California Regional Multiple Listing Service, Inc. as of 2/22/23 10:28 and /or other sources. Display of MLS data is deemed reliable but is not guaranteed accurate by the MLS. The Broker/Agent providing the information contained herein may or may not have been the Listing and/or Selling Agent. The information being provided by Conejo Simi Moorpark Association of REALTORS® (“CSMAR”) is for the visitor's personal, non-commercial use and may not be used for any purpose other than to identify prospective properties visitor may be interested in purchasing. Any information relating to a property referenced on this web site comes from the Internet Data Exchange (“IDX”) program of CSMAR. This web site may reference real estate listing(s) held by a brokerage firm other than the broker and/or agent who owns this web site. Any information relating to a property, regardless of source, including but not limited to square footages and lot sizes, is deemed reliable.




Description